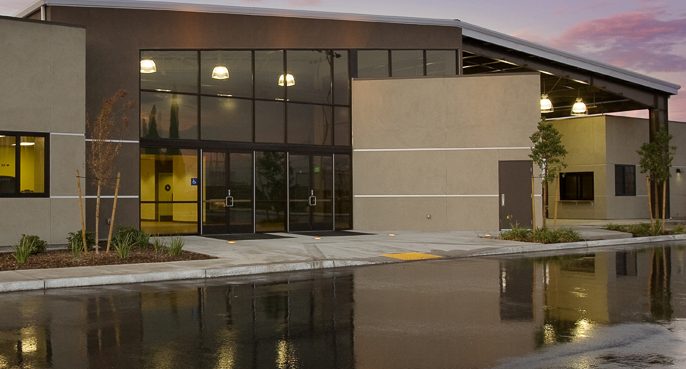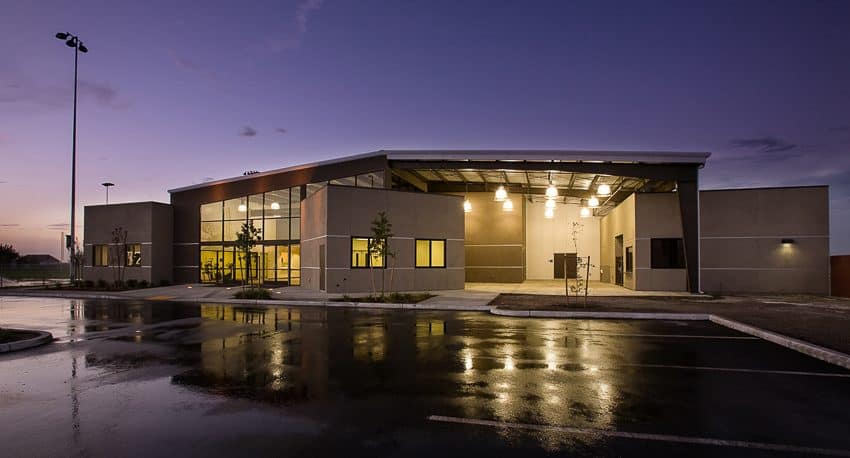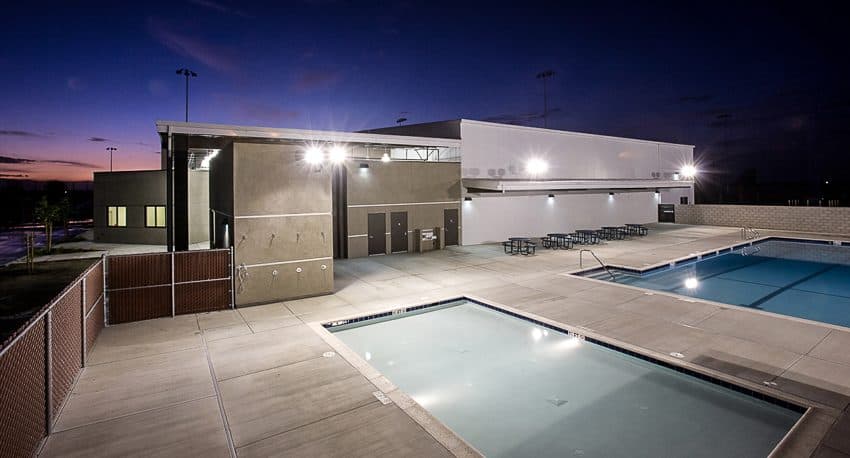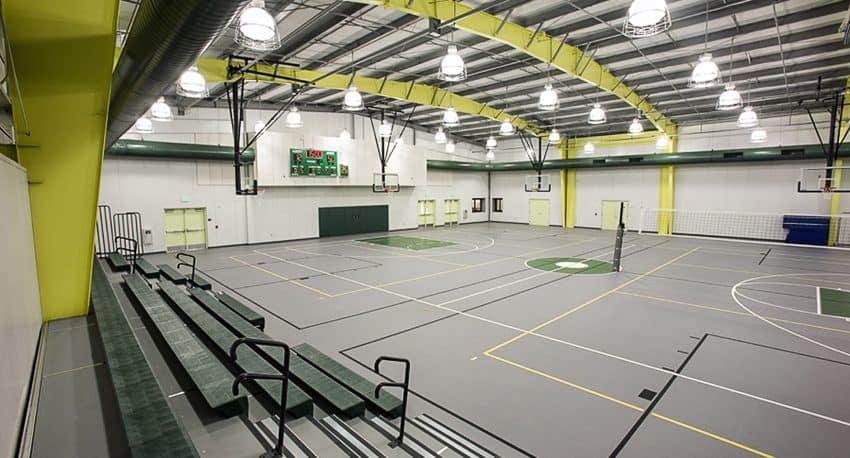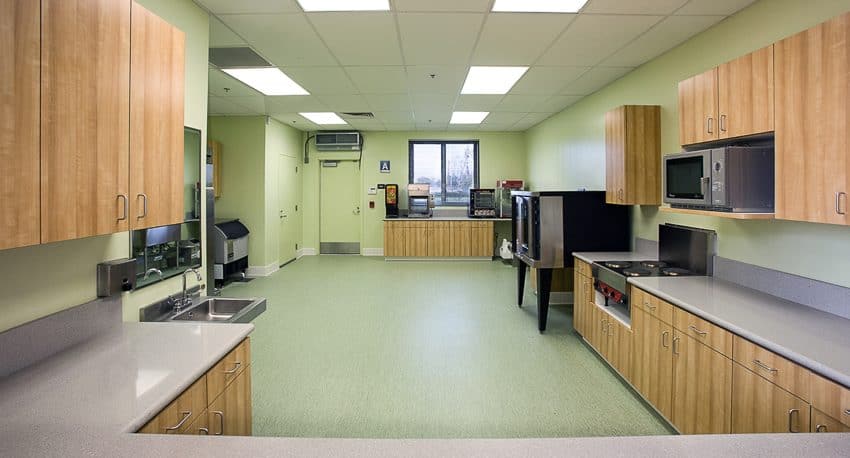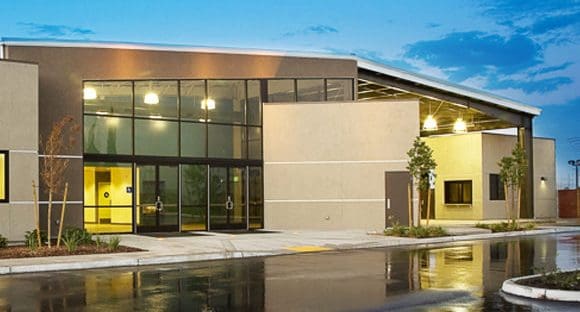Buttonwillow Rec & Park District
556 Milo Ave. Buttonwillow, CA
0
Swimming Pools
0
Sq. Ft. Facility
0
Basketball Courts
Project Overview
- Community
Designed and constructed by Klassen Corporation, the 16,500 sq. ft. Multi-Purpose Facility includes a conference room, fitness room, and administrative offices for the Recreation and Park District staff. Outside the facility are new swimming pools, softball field, soccer field and a refurbishment of park facilities.
Klassen’s previous Director of Architecture described the development of the Buttonwillow Recreation and Park project as special due to the additional programming services provided by his team of professionals. “We met with Marie Parsons and her board extensively to develop a program that meets and exceeds the needs of their community. Together we created a design, budget, and timeline that fast-tracks the project for the quickest, high-quality result.”
Buttonwillow Rec & Park District Showcase
556 Milo Ave. Buttonwillow, CA
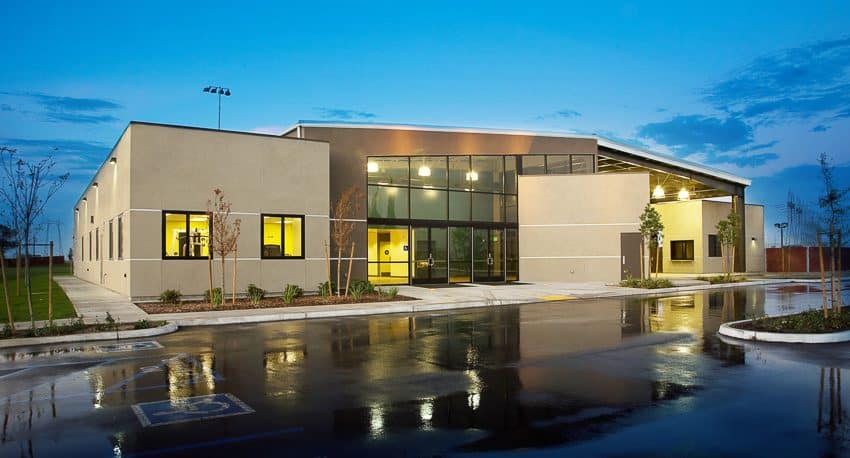
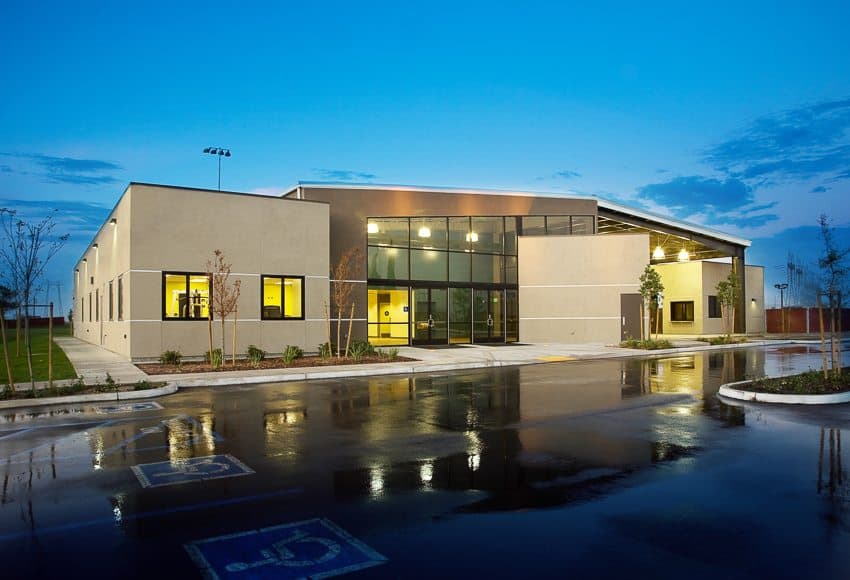
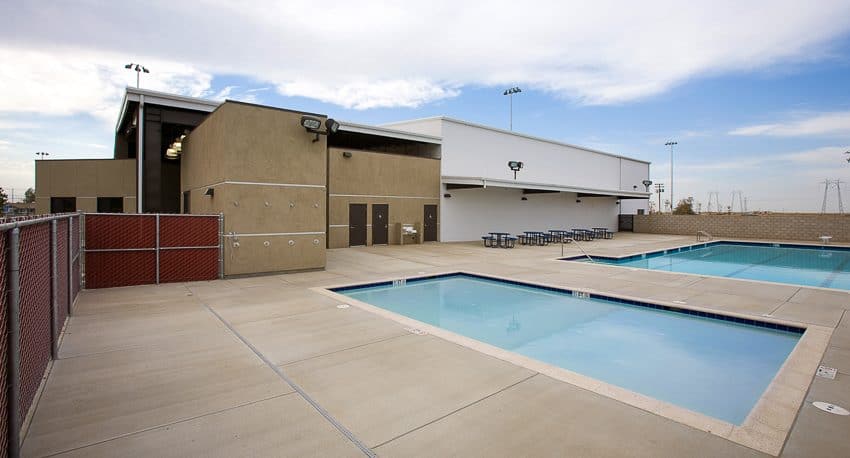
Related Project

