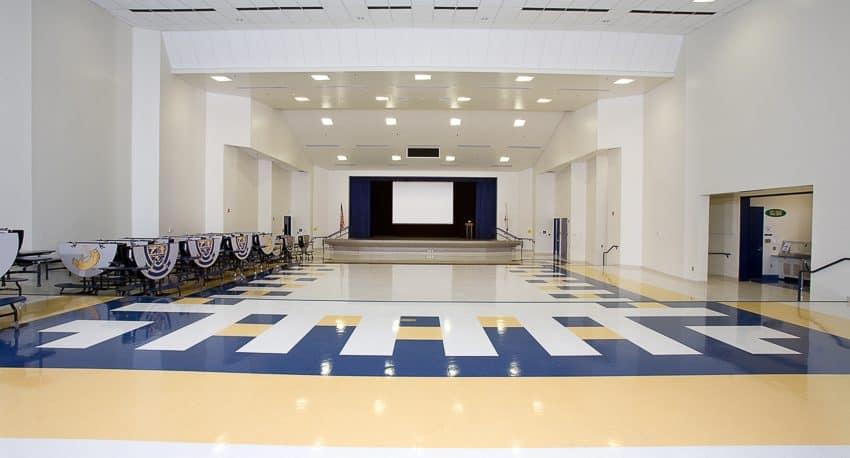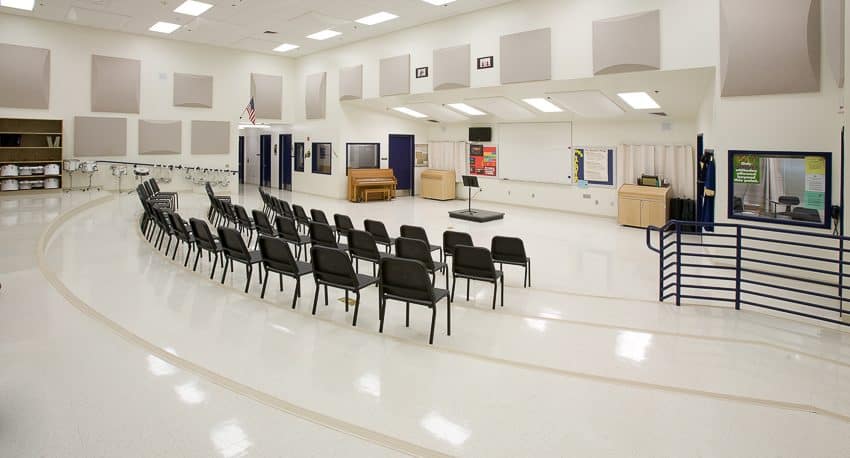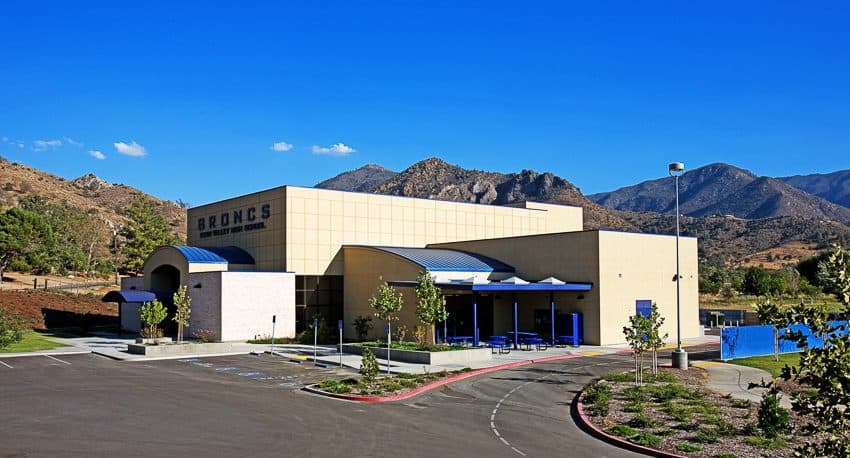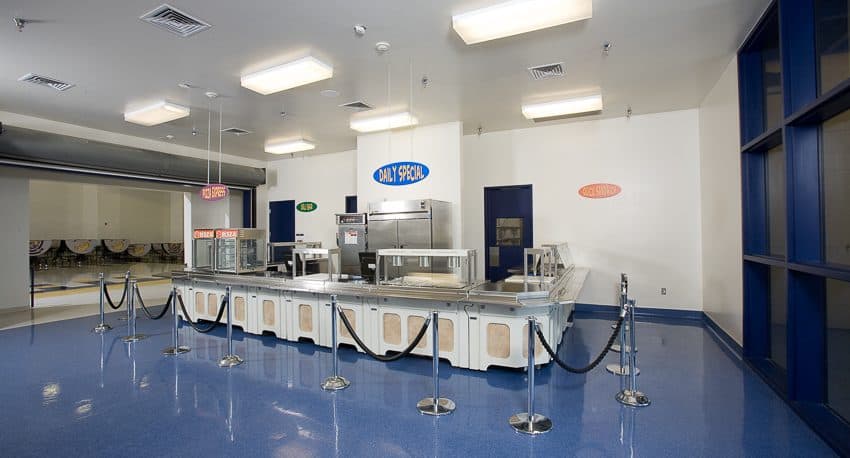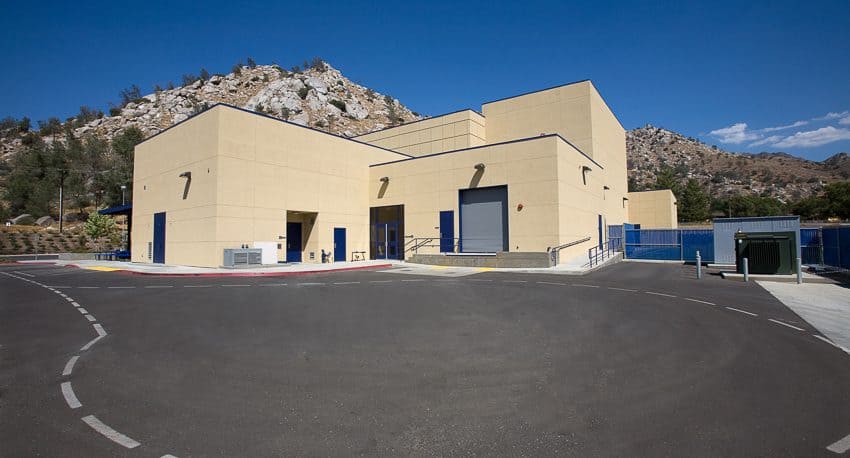Kern Valley High School
3340 Erskine Creek Rd. Lake Isabella, CA
0
Cafetorium Sq. Ft.
0
Project Total
0
New Courses Added
Project Overview
- K-12
- Education
Klassen Corporation was commissioned to design an 18,500 square foot “Cafetorium”, Fine Arts and Cafeteria facility, for the Kern Valley High School campus. Klassen’s team of architects developed a dual purpose facility that serves as a cafeteria and state-of-the-art performance center. The facility includes dressing rooms for artists and classrooms for drama and musical instruction. The school’s new $10 million Fine Arts/Cafeteria building provides a facility where students have a place to perform musical and theatrical productions. New courses were added to the master schedule in choral, instrumental, percussion, drama and drama technology. The building also services as a cafeteria, as well as classrooms for the music and theater programs, and is used extensively by the community.
Kern Valley High School Showcase
3340 Erskine Creek Rd. Lake Isabella, CA
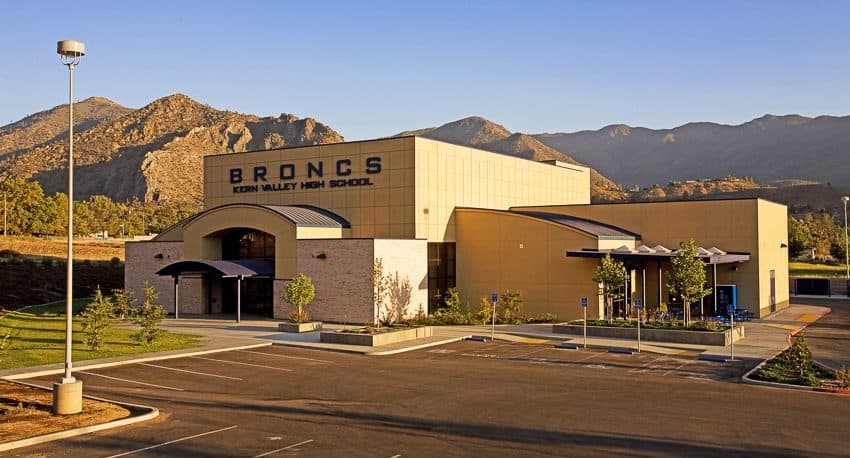
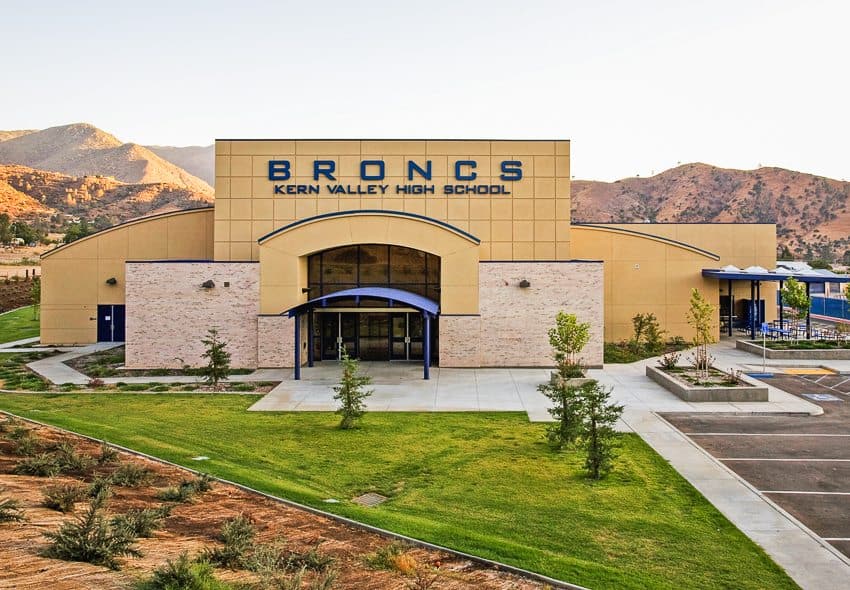
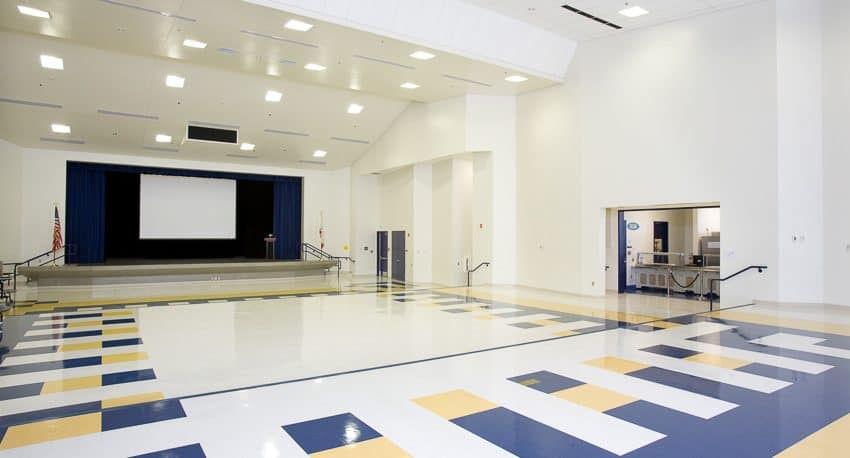
Related Project

