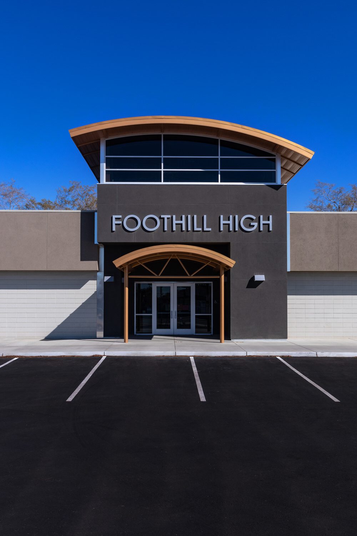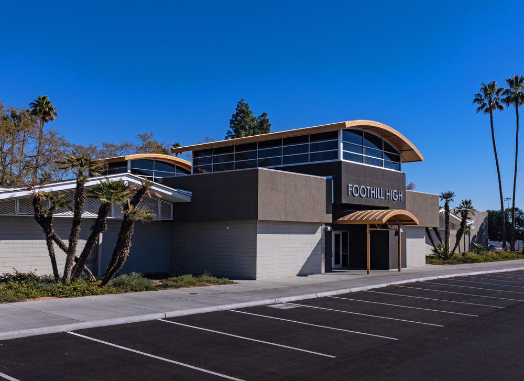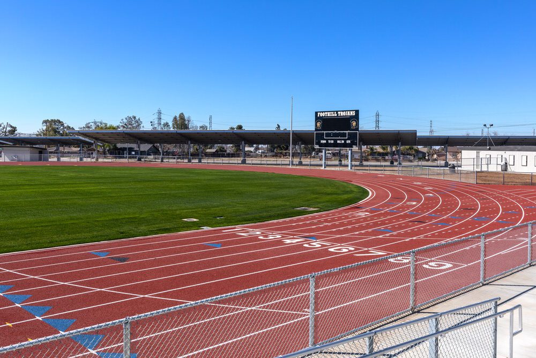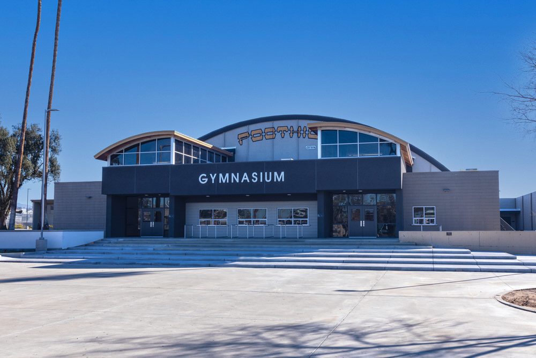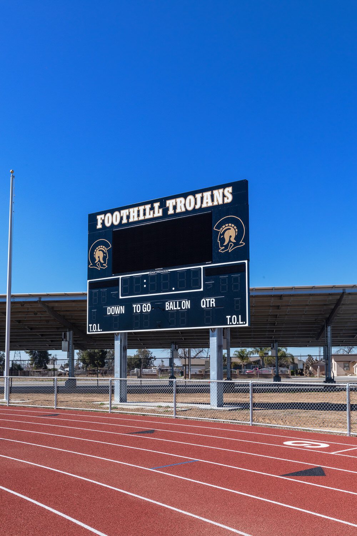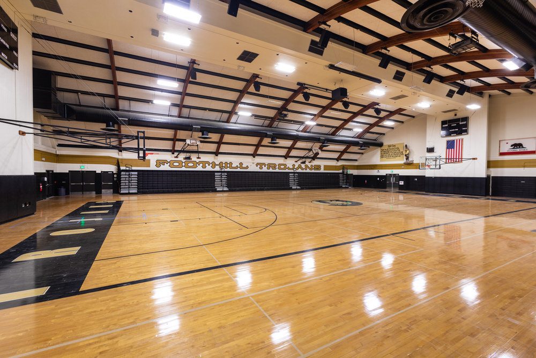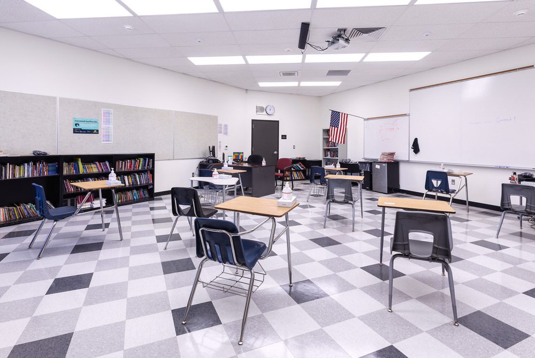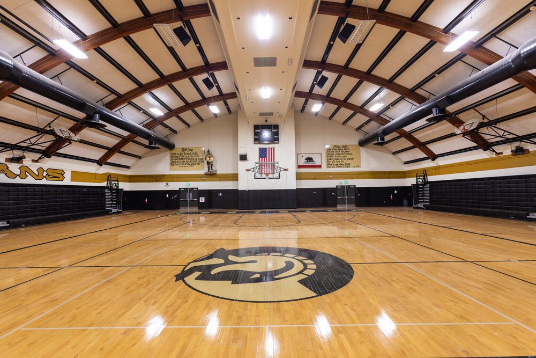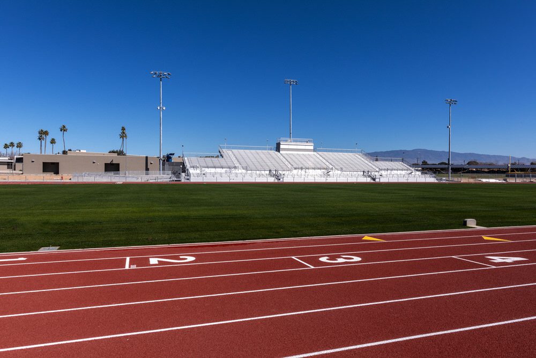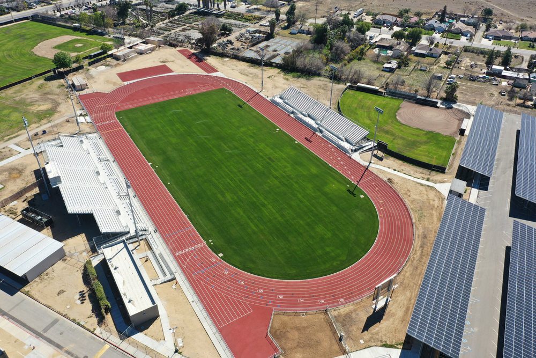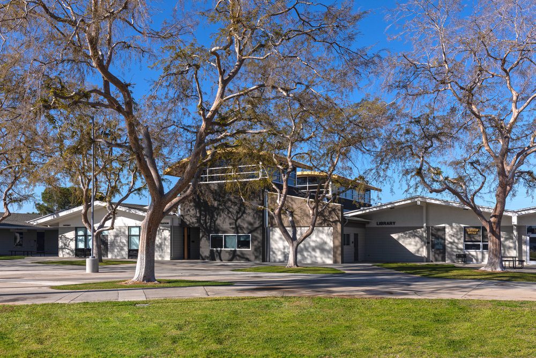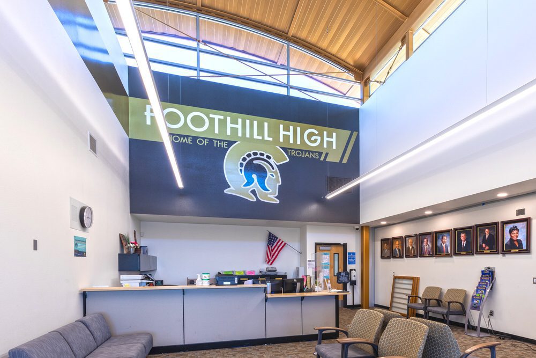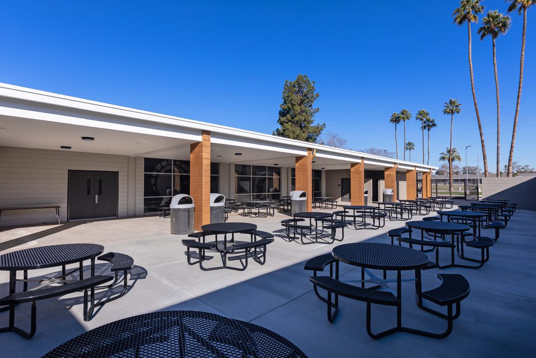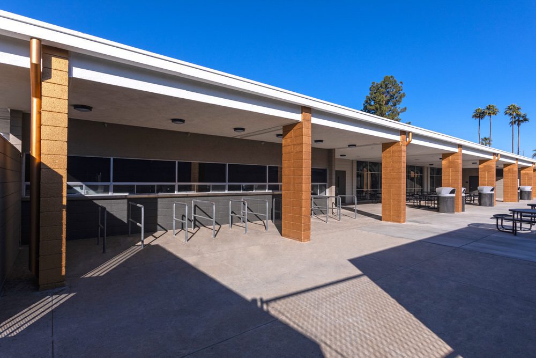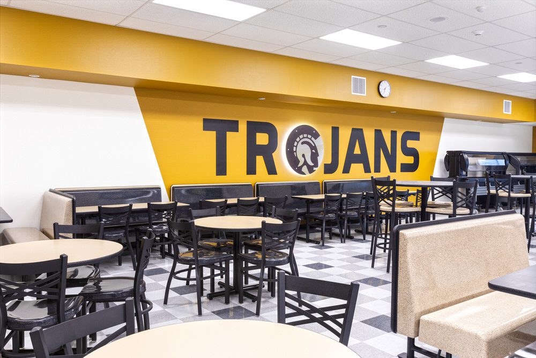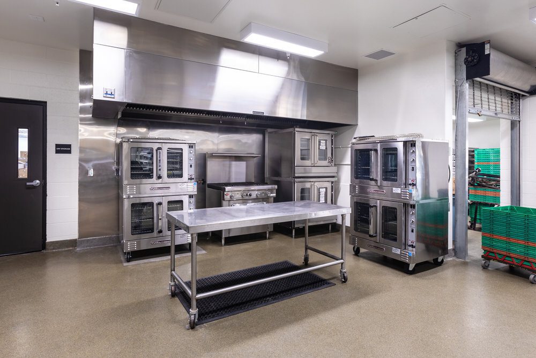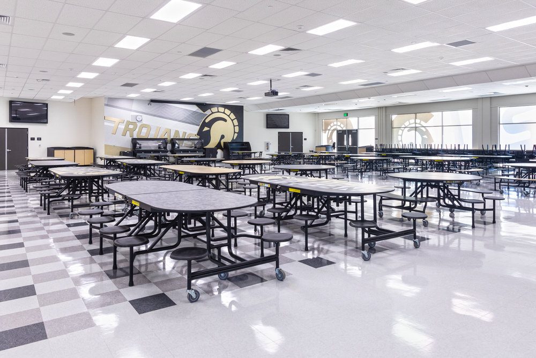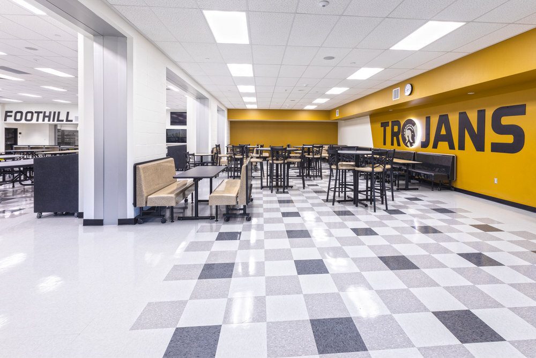Foothill High School
501 Park Drive Bakersfield, CA
0
Combined Square Feet
0
Updated Classrooms
0
New Stadium Bleachers
Project Overview
- K-12
Klassen Corporation was selected to provide Architectural Services for the design of the campus modernization and expansion of Foothill High School in Bakersfield, CA. The modernization aspects involved updating 21 classrooms, the administration office, student restroom ADA issues, campus ADA issues, and campus infrastructure. The existing stadium received improvements as well with the addition of new field lighting and the replacement of the bleachers. Growth aspects involved the addition to the administration building, the gym lobby, a new cafeteria dining expansion, new student restrooms in the gym, and the addition of stadium restrooms.
Foothill High School Showcase
501 Park Drive Bakersfield, CA
